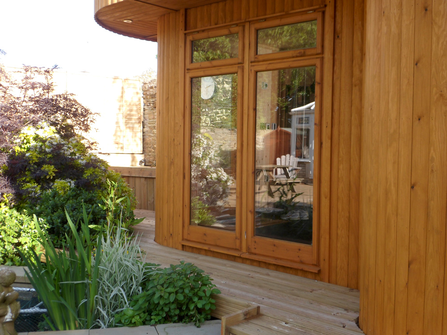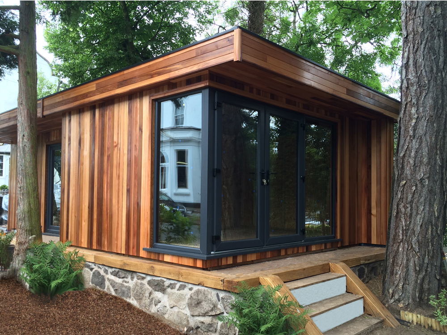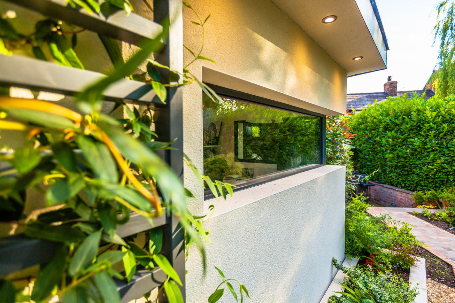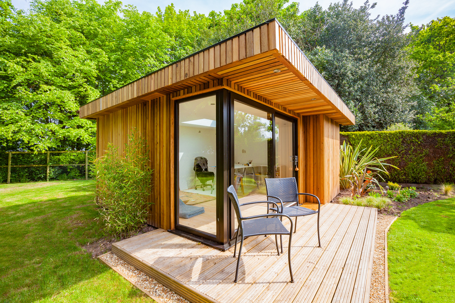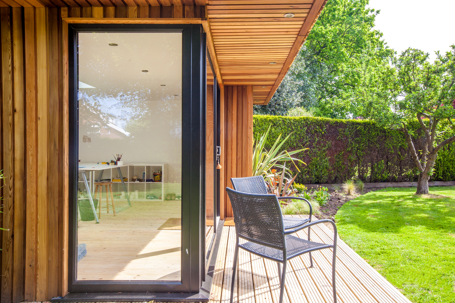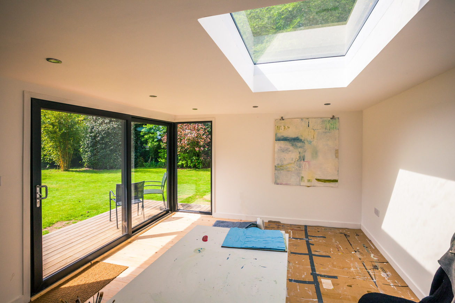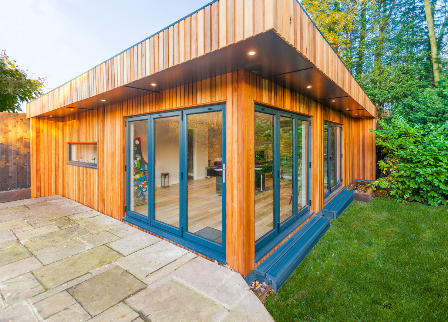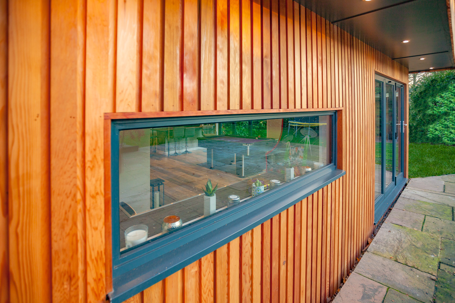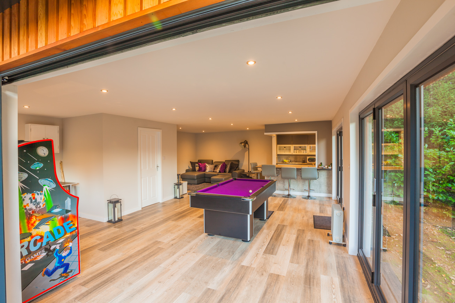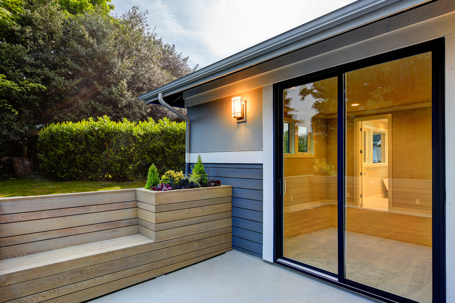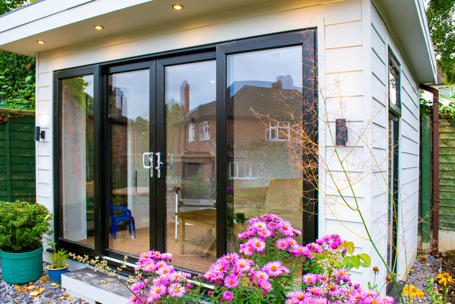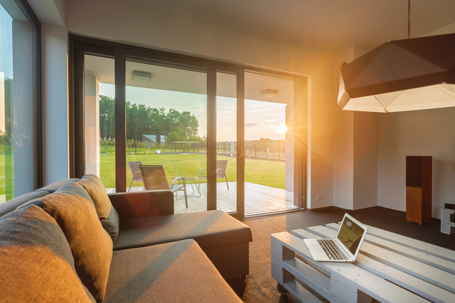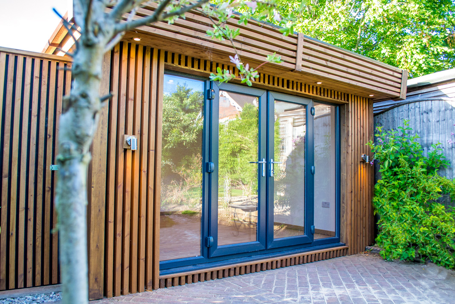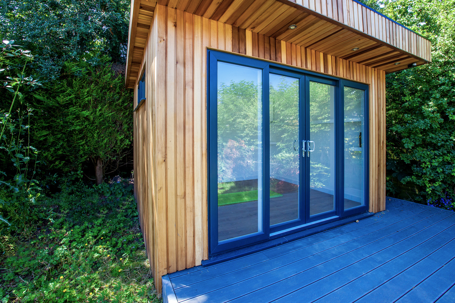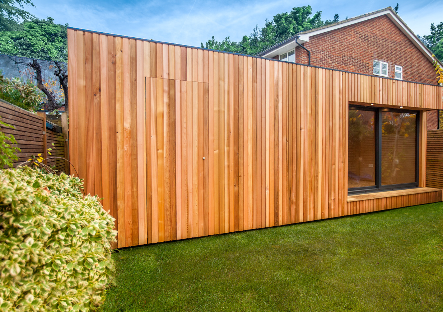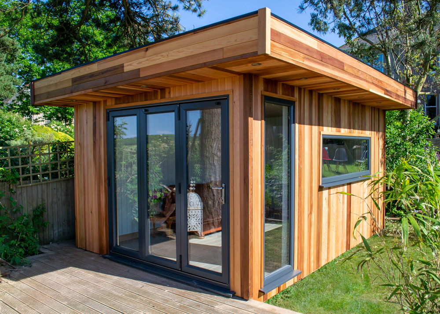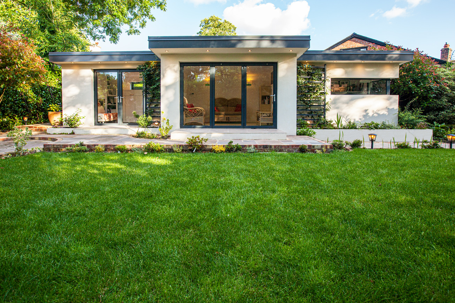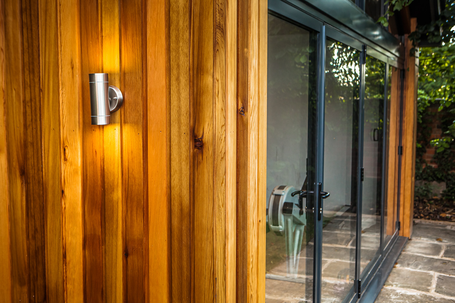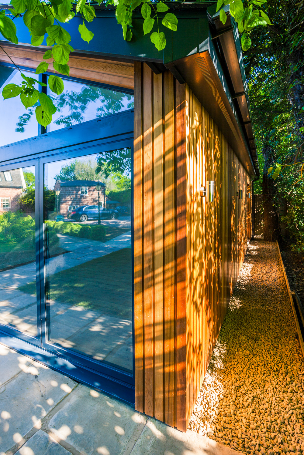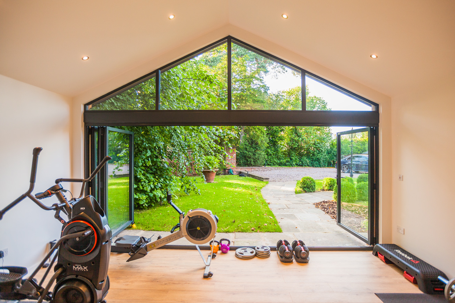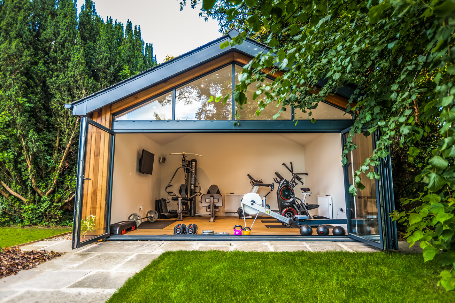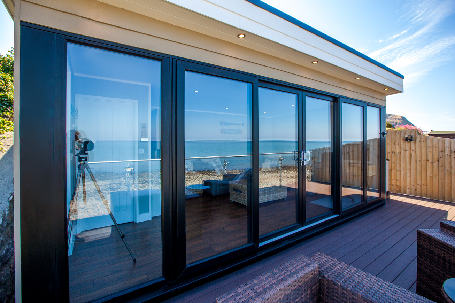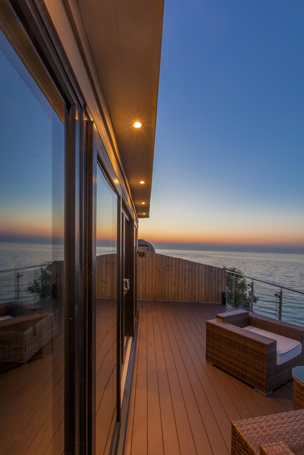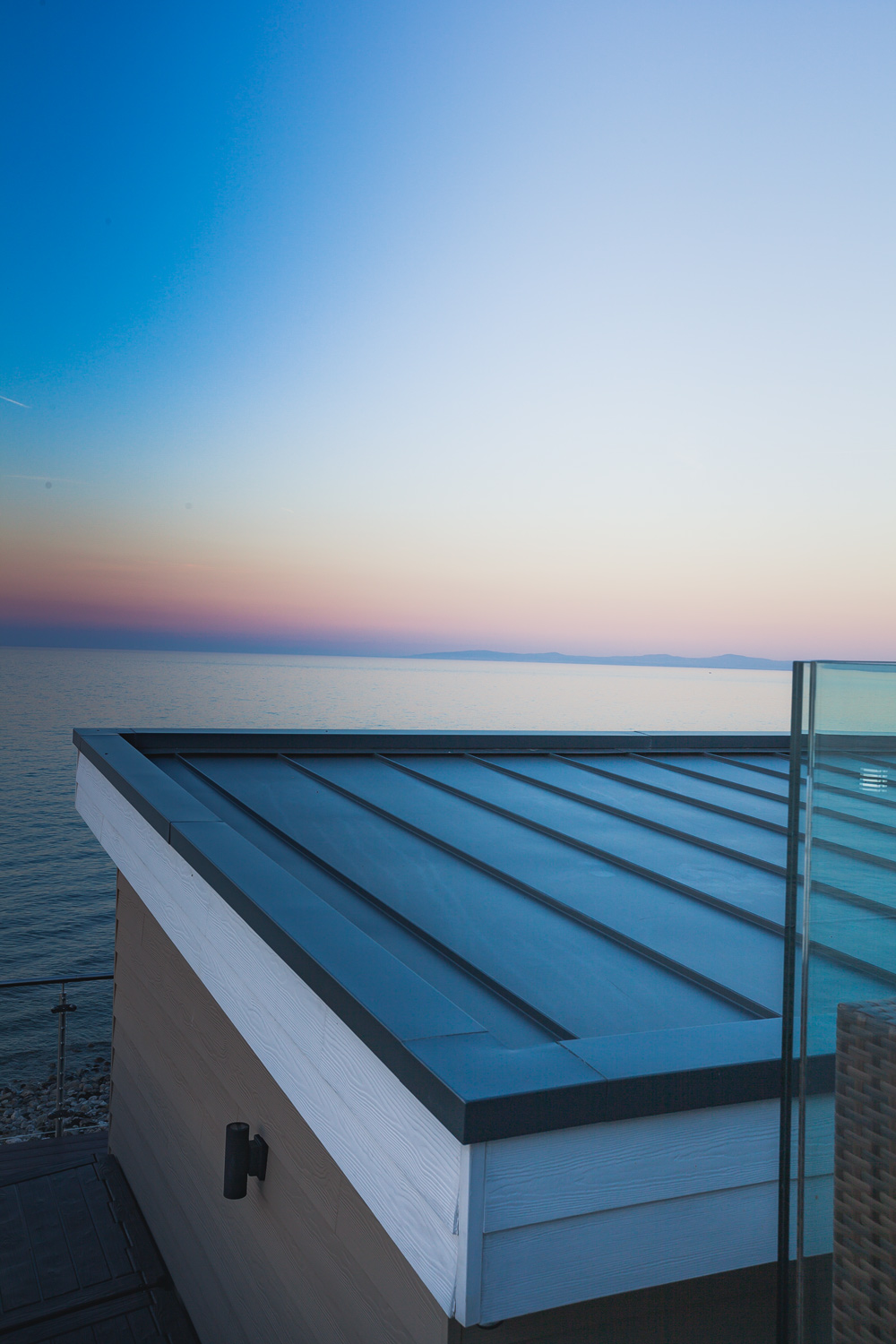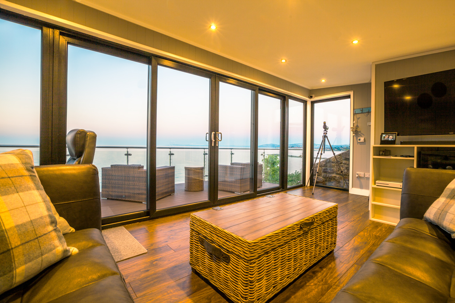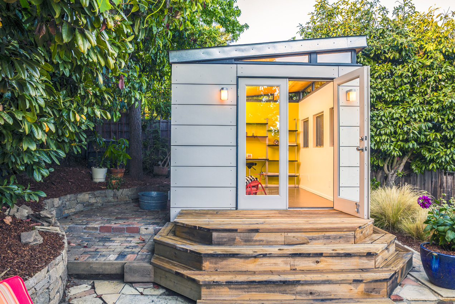Eco Garden Rooms and Garden Offices
Our Eco garden rooms are the perfect way to create additional space for you. We will work with you to create the right design by understanding your needs and how you would like your garden room to fit within the surroundings. Our products have a vast array of uses, with no limitations on materials, size and height.
- Summary
With a variety of ranges and designs we will create a striking garden room for you. If you would like to keep within the constraints of a permitted development then we will advise you on how best we can do this with our flat, mono pitched and apex roof garden rooms.
Starting from the ground up we can provide the right base for the right landscape. Most of our garden rooms will be installed on our concrete pile or screw pile foundation system. These systems allow for a faster cleaner installation over the traditional concrete raft foundation.
The walls of our Eco garden rooms are constructed to the same quality as a timber framed house, with FSA approved timber structures and high performance multi foil insulations.
The exterior finish is where we can let creativity take over where we can find out the styles you like and then create a finish to work with your environment.
We have beautiful softwood and hardwood claddings in our portfolio, as well as Marley board, Rockpanel, K Rend and urban steel. The range is always increasing with new and exciting products.
For our roof systems we create a design based on the look and feel that you most want. If your budget is key, then we can install a steel insulated sips roof. If you would like rooflights or roof lanterns, then we would look to use our incredibly strong engineered timber I beams. We have built beautiful apex roofs with either traditional roof coverings such as slate, tiles, shingles or if you are taken by a modern appearance then a product to consider is an urban steel roof. This has been used on both our apex and mono pitched designs.
We have an array of doors, windows, rooflights and roof lanterns to complete your striking garden room. Every design is fitted with industry leading double-glazing, working together with the insulated structure to keep you warm throughout the year.Our team will support you through each part of the process from initial enquiry through to final specification. We want to make your experience enjoyable.
- Features
- No planning permission required (subject to certain criteria)
- For designs outside of permitted development, we can look after this process for you
- Eco friendly base installations as standard
- Engineered structural framework throughout
- Timber claddings and maintenance free claddings
- Traditional and modern roof coverings for your flat, mono pitched or apex roof designs
- Advanced insulation products such as multi foils
- UPVC and aluminium doors, windows, rooflights and roof lanterns
- Lighting, heating, networking, renewable energy solutions available
- Canopy and decked areas as additional features to your space
- Truly renewable building materials
- Quick build times
- Durable and easy to maintain buildings through use of quality claddings and roofing materials
- CAD design with photo realistic rendering
- Pricing
With such a variety of designs and finishes available we feel it is best to discuss your requirements first. From there we will be able to understand your most important needs regarding the size, aesthetics, roof height, glazing, budget.
We will then provide a budget proposal and work towards a final proposal based on a more detailed discussion and site visit.


