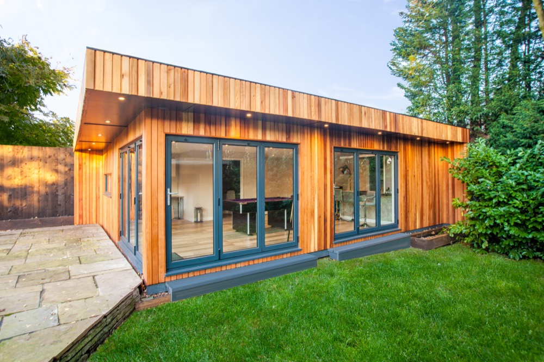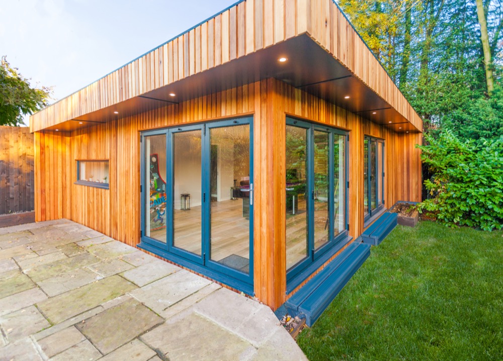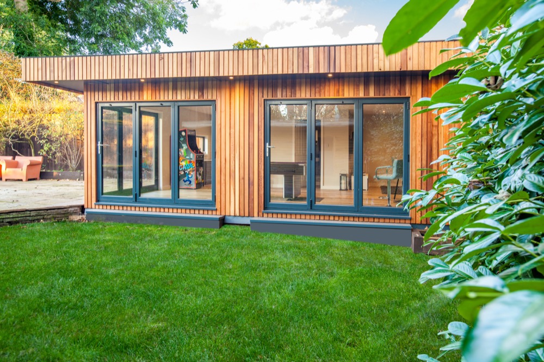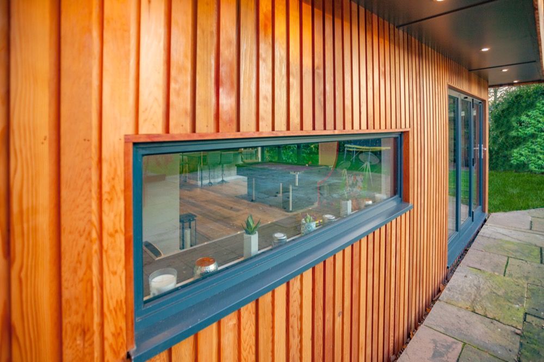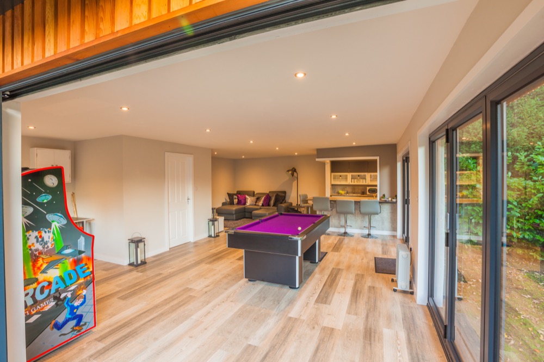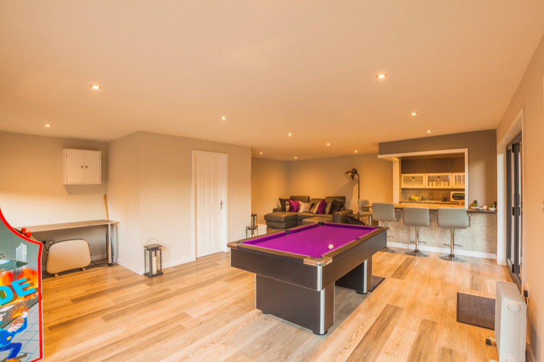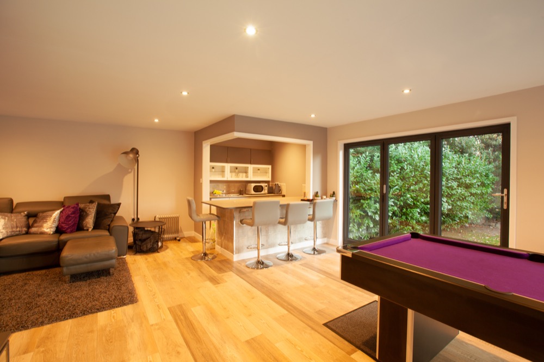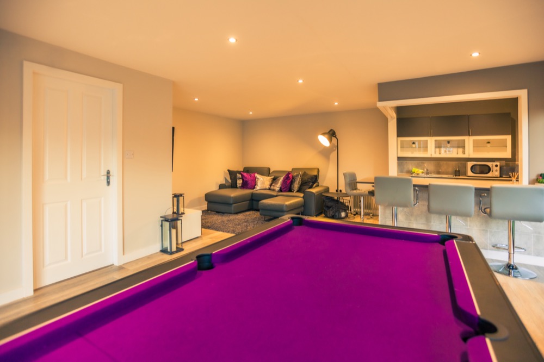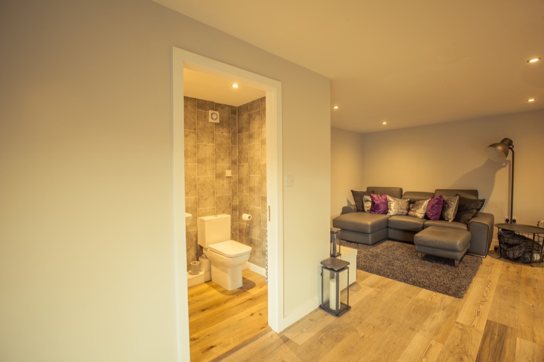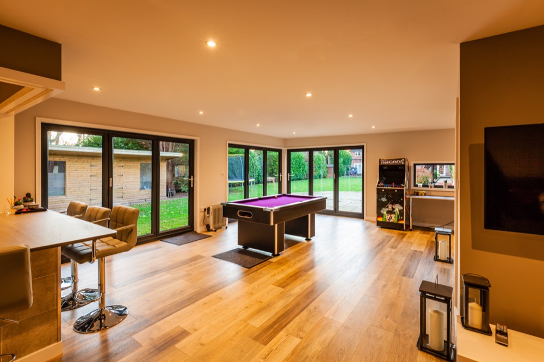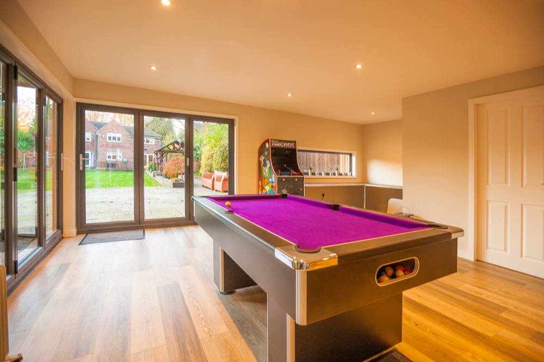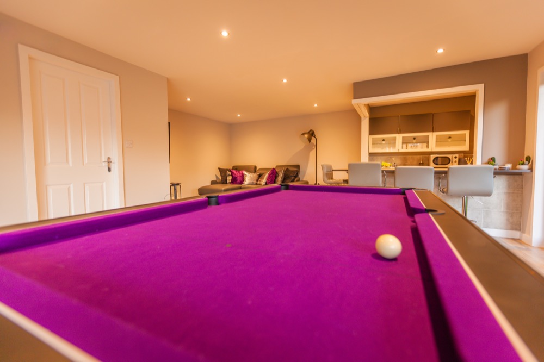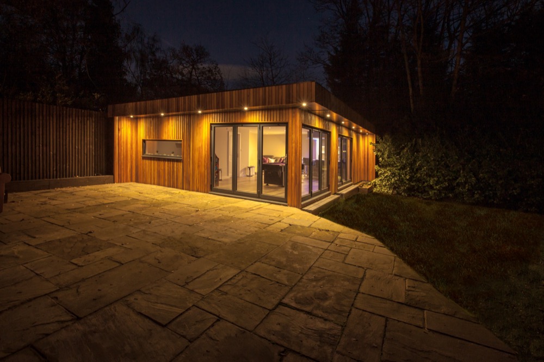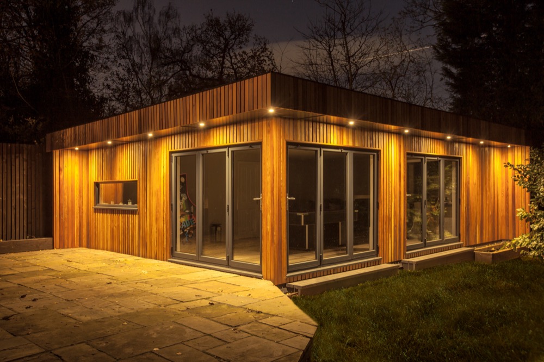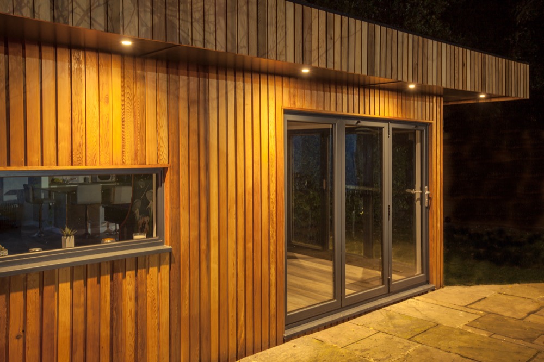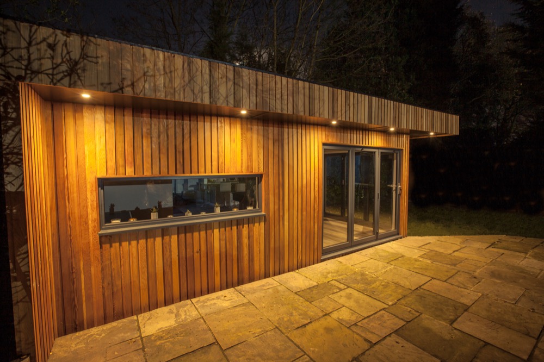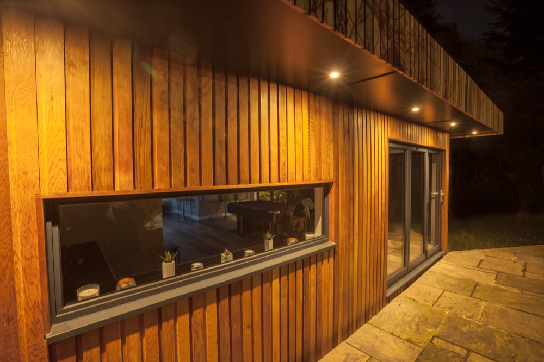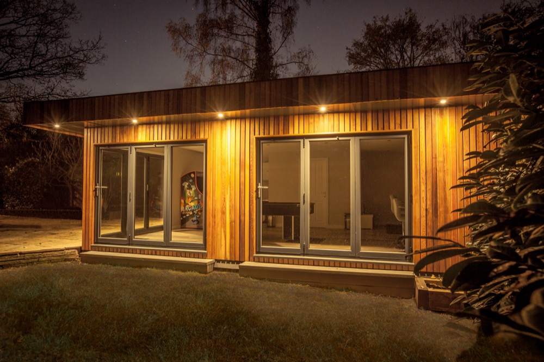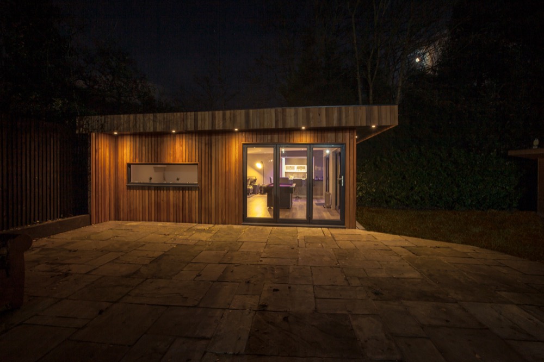Cedar Clad Annexe, Wilmslow, Cheshire
It was important to create a space that felt open for our client. We needed to include a kitchen, a lounge area that also turned into a sleeping area, a bathroom, an office space and also room for entertaining with a pool table and bar. We included three bifolding doors to give access to the garden and also to the patio area, making the space feel open to the outdoors.
- Features
- Building footprint of 8m x 6m
- Heavy duty galvanised screw pile foundation system
- 200mm treated timber framework for the base
- 150mm Solid Engineered timber frame, full timber OSB board wrap, and high-quality breathable membrane
- 220mm engineered timber I beams for the roof structure
- EPDM rubber roof covering
- 100mm Actis Hybris multifoil insulation throughout
- 22mm modern, open jointed vertical Western Red cedar cladding
- Zero maintenance modern profile metal cladding in anthracite grey for the rear and side walls close to boundary lines
- Anthracite grey aluminium bifolding doors with multipoint locking system
- Anthracite grey aluminium pillar box style window
- Plasterboard and skim finish
- Low energy lighting throughout
- Full electrical package
- Redwood skirts and architraves
- Pricing
Guide price for this annexe, £42,250 + VAT
Please note that we price each project individually based on the completion of a full site survey, access report, delivery distance and final detailed building specification.
We pride ourselves on creating a bespoke design that is right for you, therefore we can customise all of our designs to meet your specification, size requirements and most importantly your budget.


