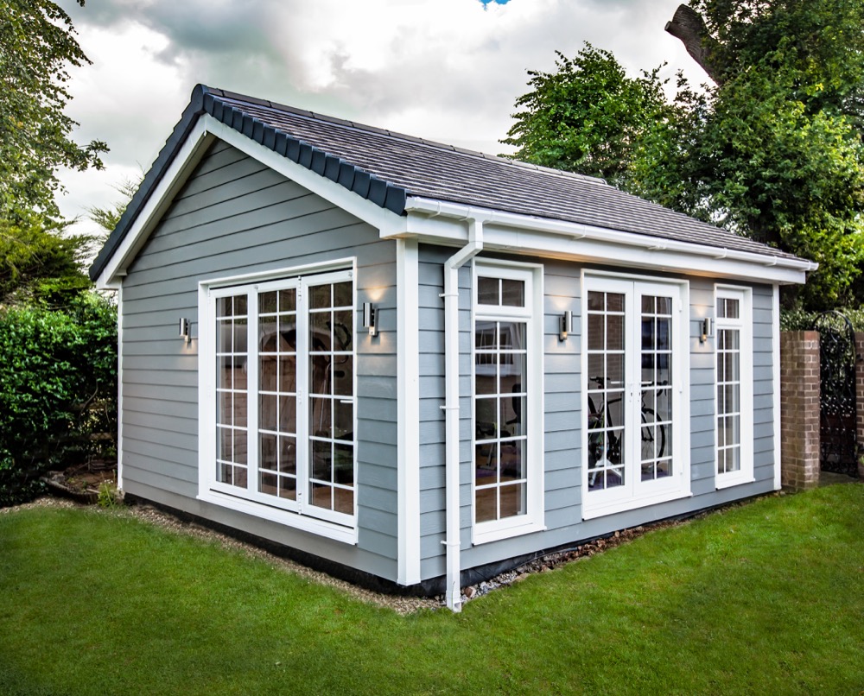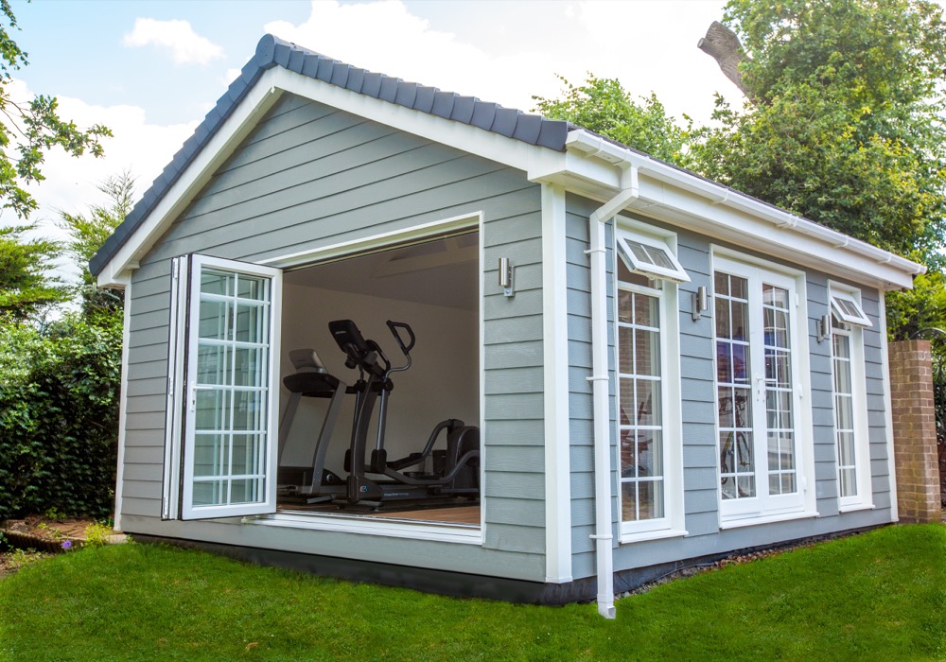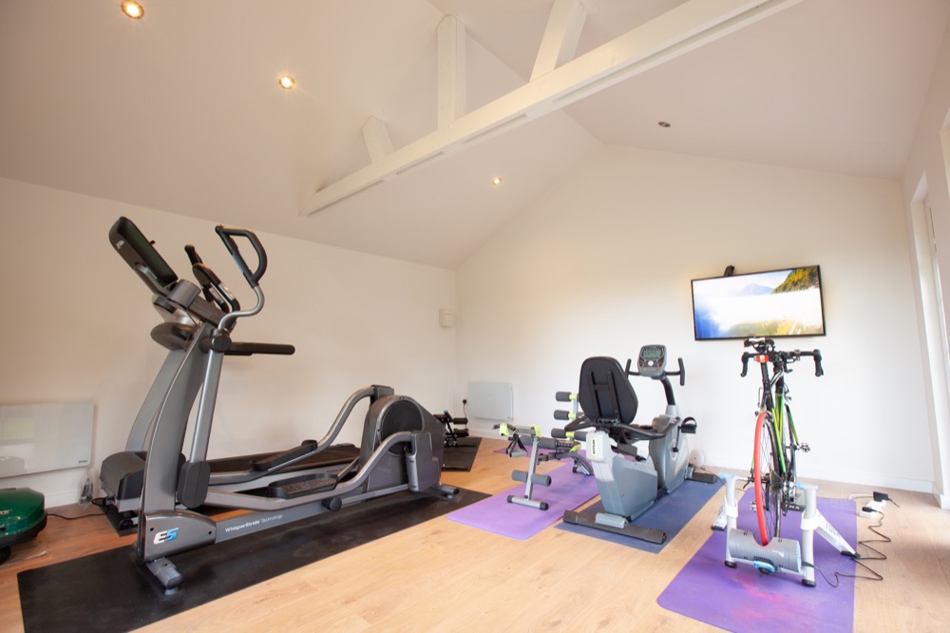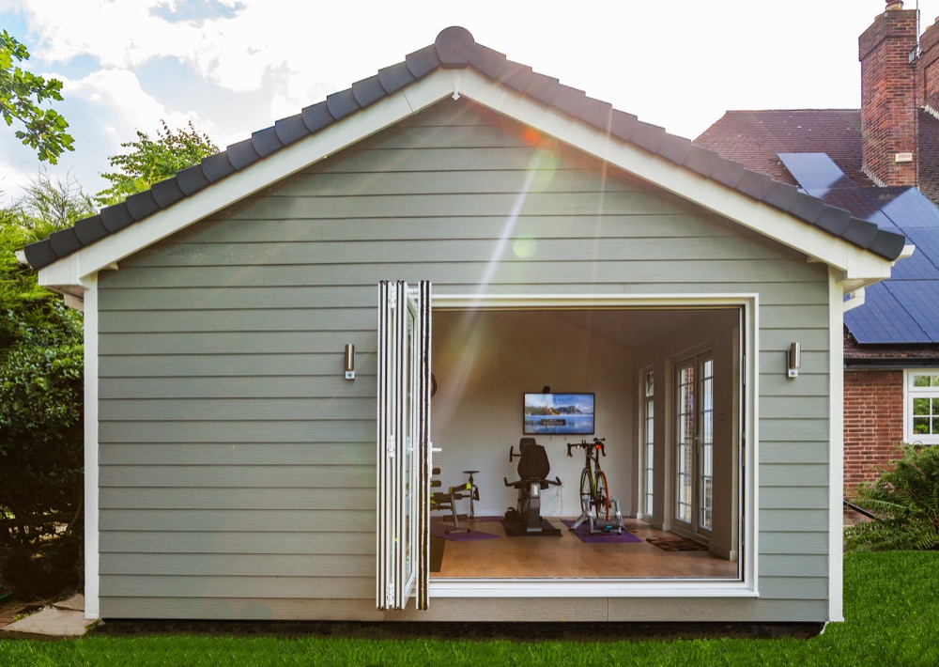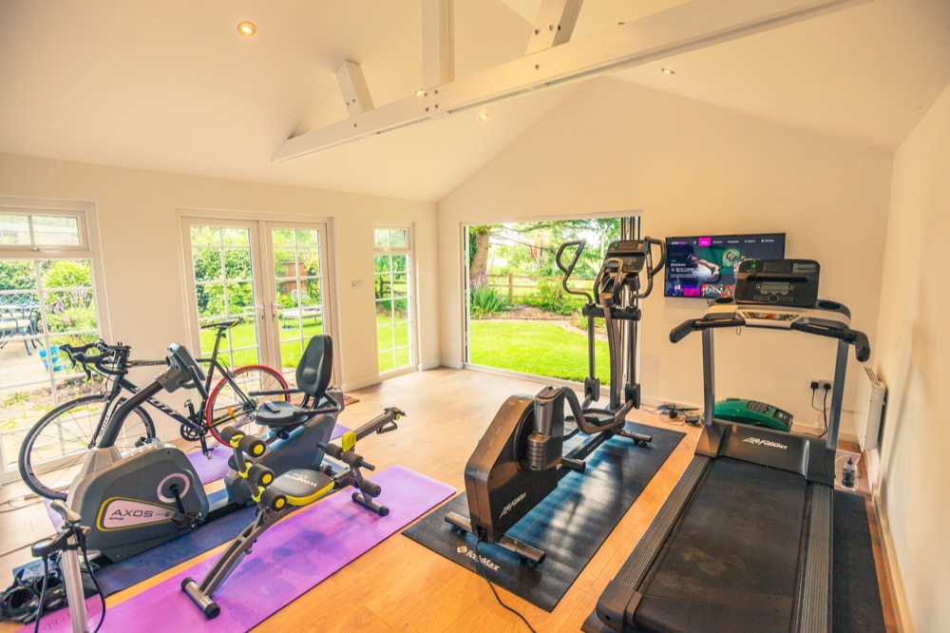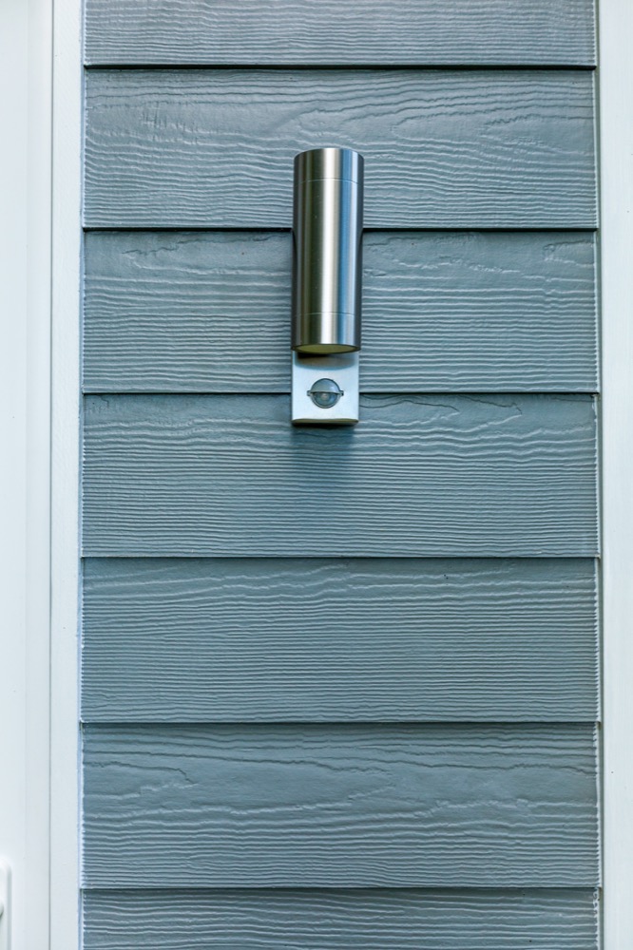Marley Clad Garden Room with Apex Roof, Sale, Manchester
This apex styled building has been built to building standards so that it can be used both as a garden room but also as an annexe where planning permission and building control are required.
- Features
- Building footprint of 5m x 5m
- Building height of 4m
- Concrete raft built to building standards with the latest PIR insulation
- Solid engineered timber framework of 150mm treated timber, full timber OSB board wrap, and high-quality breathable membrane
- Marley zero maintenance fibre cement cladding. Horizontal and vertical cladding options available in a wide range of colours
- 200mm timber rafters to allow the roof space to be open
- Internal feature timber king truss
- Marley concrete roof tiles
- White fascais and soffits to match cladding trims, doors and windows
- White UPVC bifolding door and French door with multipoint locking system
- White UPVC windows with top openers
- Low energy lighting throughout
- Electric pack including sockets and internal and external lighting
- Quality oak effect laminate flooring
- Plasterboard and skim finish for the gym area
- Redwood skirts and architraves
- Pricing
Guide price for this garden room, £26,200 + VAT
Please note that we price each project individually based on the completion of a full site survey, access report, delivery distance and final detailed building specification.
We pride ourselves on creating a bespoke design that is right for you, therefore we can customise all of our designs to meet your specification, size requirements and most importantly your budget.


