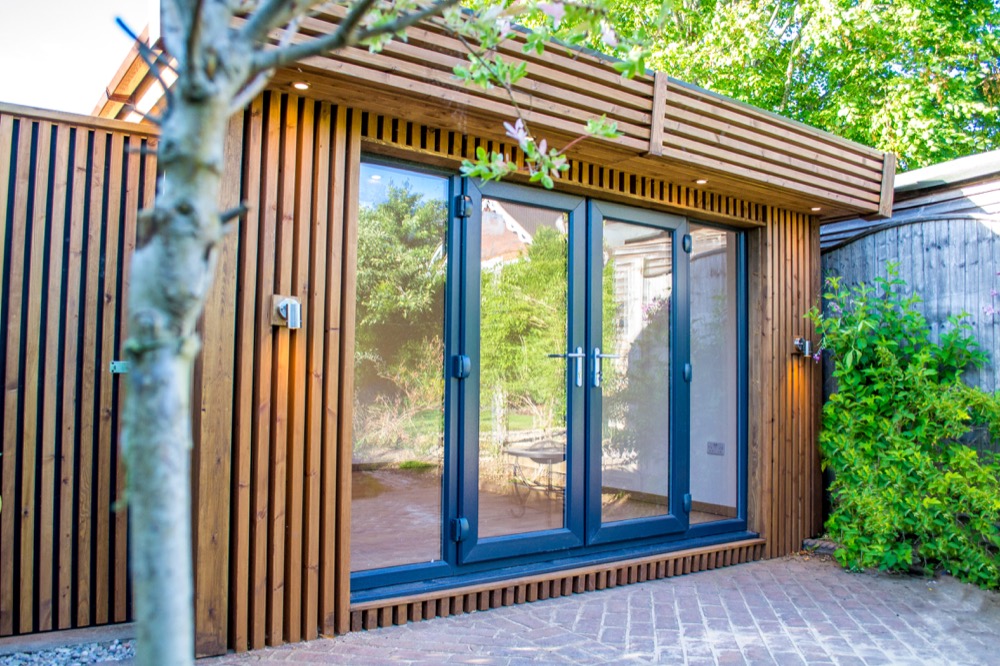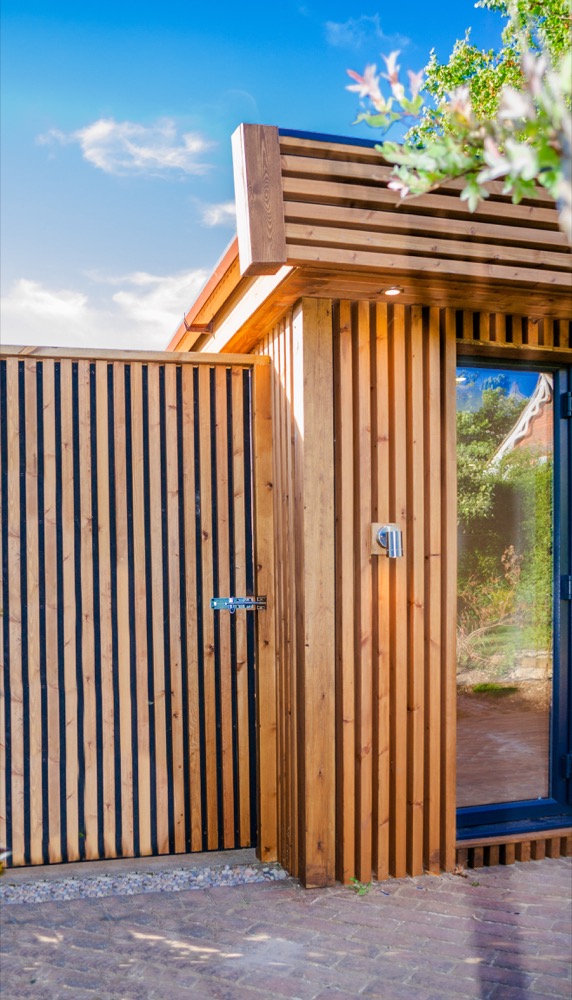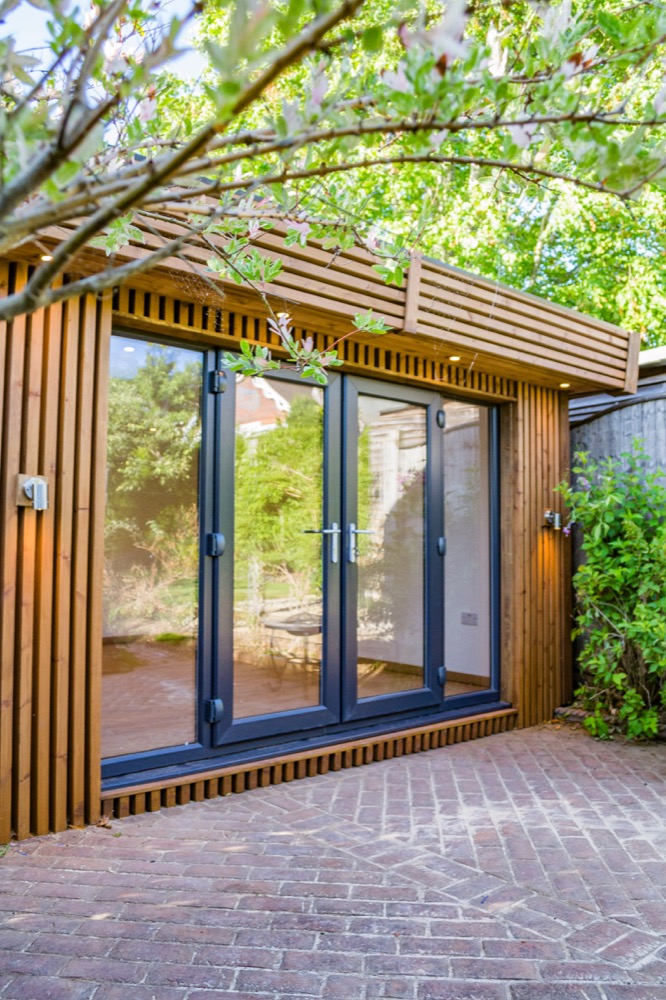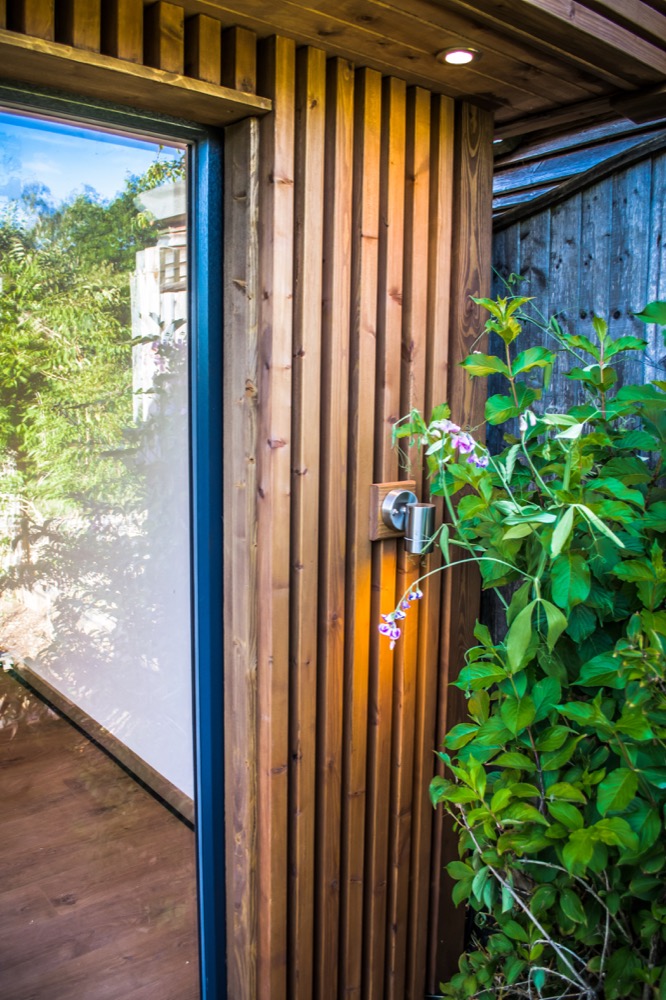Redwood garden Room, Guildford, Surrey
This garden room has been designed so that the length of the building extends back to allow a garden room space at the front and a storeroom at the back for access from the drive.
- Features
- Building footprint of 3.8m x 6m
- Garden room space 3.8m x 4m, storeroom space of 3.8m x 2m
- Installation onto existing concrete base
- 100mm treated timber framework for the base
- Solid Engineered timber frame, full timber OSB board wrap, and high-quality breathable membrane
- 150mm timbers for the roof structure
- EPDM rubber roof covering
- 50mm Actis Hybris multifoil insulation throughout
- Pressure treated redwood cladding
- Anthracite grey French doors with sidelights and multipoint locking system
- Pressure treated redwood hidden storeroom door with euro locking system
- Plasterboard and skim finish for the garden room
- Low energy lighting throughout
- Full electrical package
- Redwood skirts and architraves
- Pricing
Guide price for this garden room, £14,500 + VAT
Please note that we price each project individually based on the completion of a full site survey, access report, delivery distance and final detailed building specification.
We pride ourselves on creating a bespoke design that is right for you, therefore we can customise all of our designs to meet your specification, size requirements and most importantly your budget.






