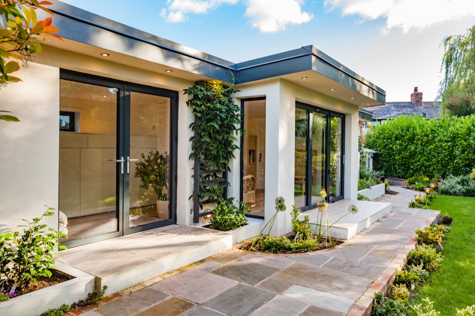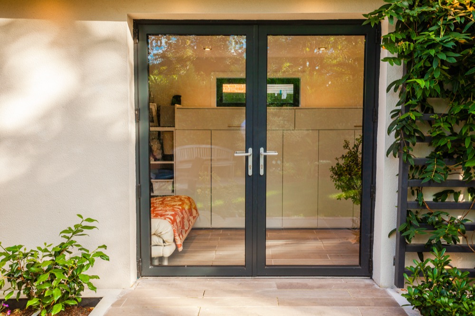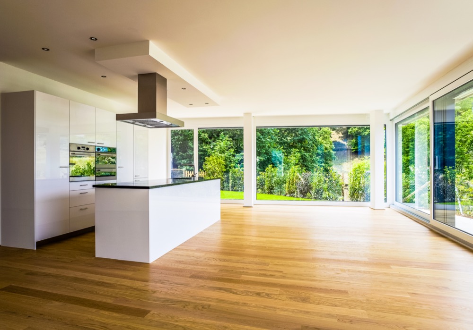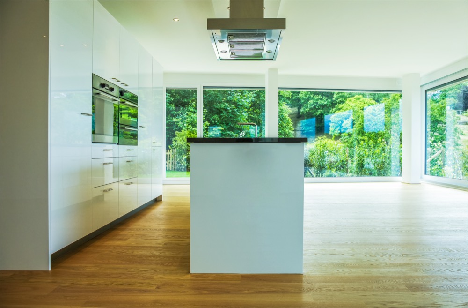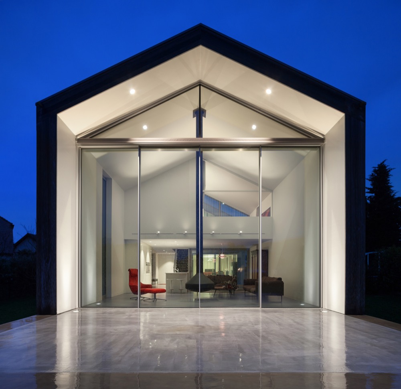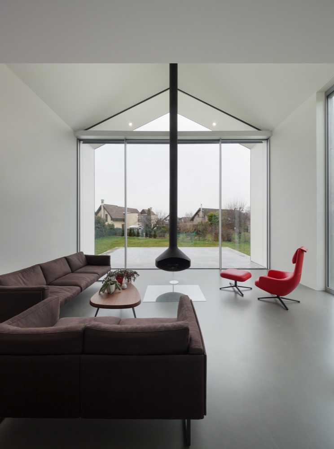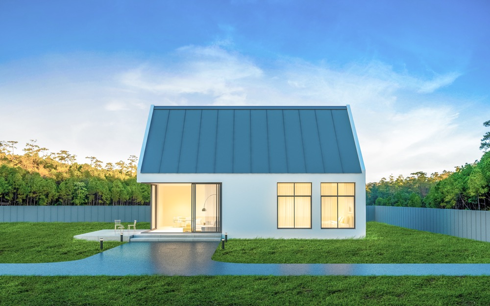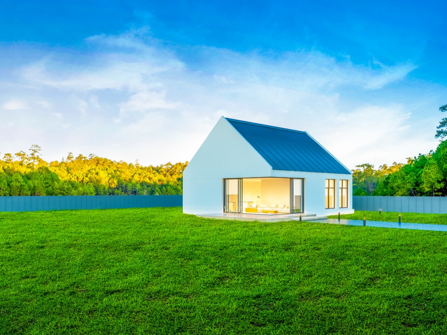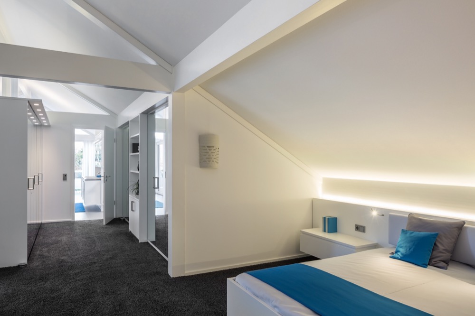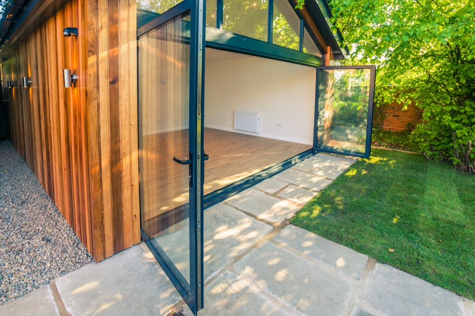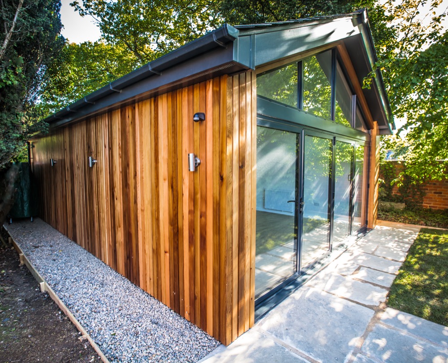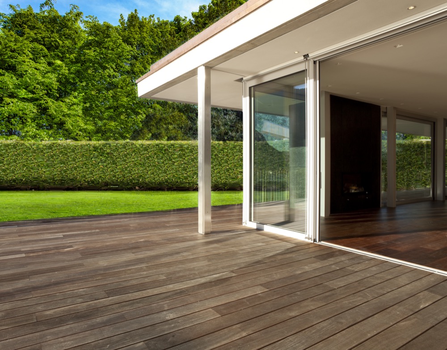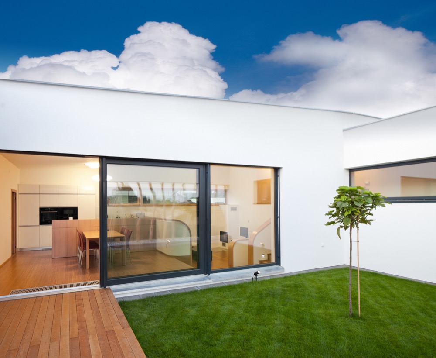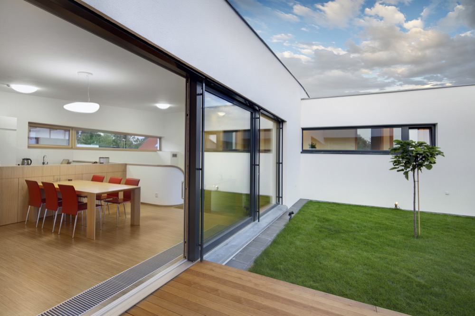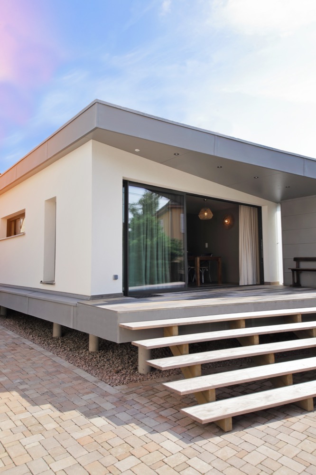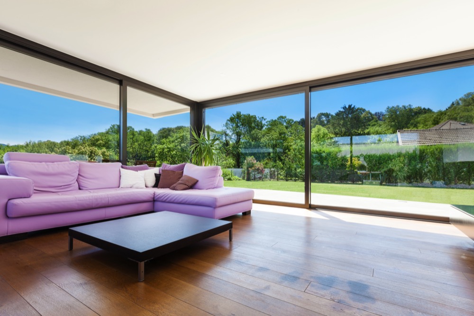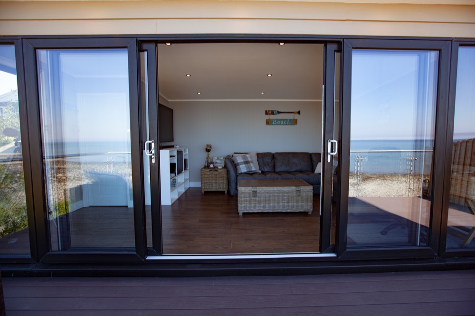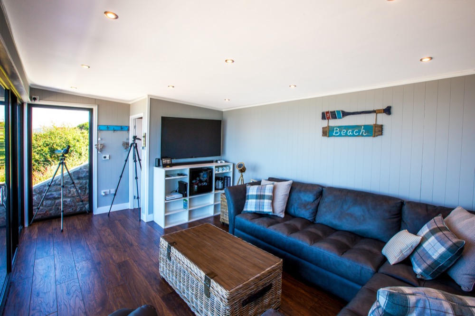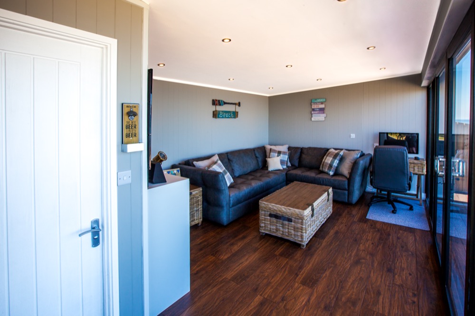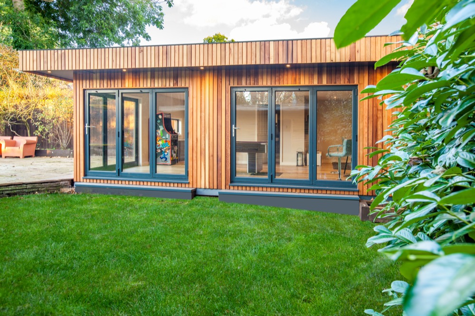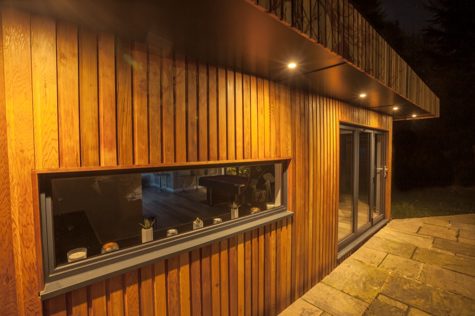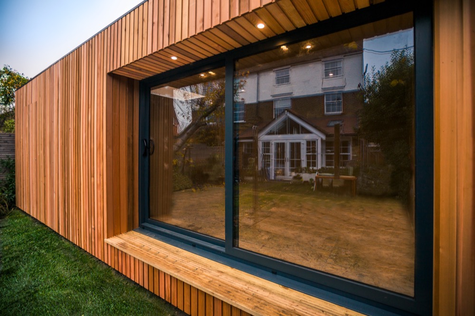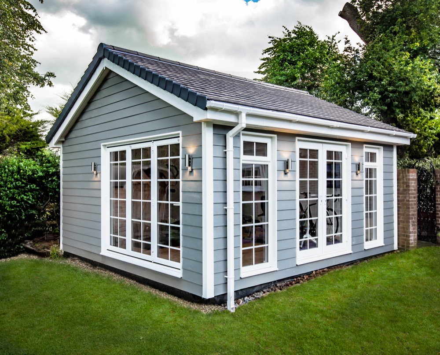Annexes from the Wood House Company
With annexes from the Wood House Company, we use the same principles and attention to detail as all of our designs. We want to create a space that never feels too small and is somewhere you look forward to coming home to. Built to the highest standards, your new living space will have the same creative finishes as all of our designs. If you prefer the more traditional design, then this can be created with our apex roof and vaulted ceiling. If you are more taken with contemporary designs, then we can create this feel with all roof styles. It is all about the use of materials, glass and finishing details.
- Summary
We will start the process by understanding how you would like your new space to work. You may want an open plan living area, you may have a large footprint to work with, or it may be that you would like a small pod with a mezzanine sleeping space. Our designs can be used in many ways, not just as an annexe, but as a lodge or a holiday home. This is the part we always love, creating that design together with you and seeing it develop.
Once the design is ready, we will look after the planning application for you, if this is your preferred choice. Planning permission can seem daunting, but with our experience we will help you get your Eco Micro Home. Something that is so popular in America is the tiny house movement. The smaller homes on a trailer style platform opens up another route for planning. You could have a beautifully compact home with the flexibility of being able to move it in the future. The walls of our Eco garden rooms are constructed to the same quality as a timber framed house, with FSA approved timber structures and high performance multi foil insulations.
As with our garden room designs, we have beautiful claddings in softwood and hardwood, as well as Marley board, colourful Rock panel, crisp K Rend and industrial urban steel. The range is always increasing with new and exciting products. Combining different finishes can make your design stand out from anything you have seen before. One combination we love is our modern vertical cedar cladding with white K rend on our L shaped designs, or our cedar cladding with urban steel standing seem sheeting creating a continuous line with your urban steel roof and hidden box gutters.
For our roof systems, high performance materials are key to achieve and surpass the energy performance requirements. We can incorporate beautiful roof lanterns or rooflights into each style of roof to bring in the maximum light to your space. The void in an apex roof can sometimes be forgotten but it can open up a new sleeping area or nook with a mezzanine floor. This is something perfected by the tiny house movement. As with our garden rooms, we have experience in installing the traditional and modern roofing materials. Sometimes a contrast of a traditional slate roof can look exquisite against our modern cedar claddings.
We have an array of doors, windows, rooflights and roof lanterns to complete your striking garden room. Every design is fitted with industry leading double-glazing, working together with the insulated structure to keep you warm throughout the year.
Our team will support you through each part of the process from initial enquiry through to final specification. We want to make your experience enjoyable.
- Features
- Flexibility in what we can provide from supplying kits to self-builders to fully custom and bespoke design and manufacture
- Option of eco screw pile foundation systems or traditional bases
- Engineered structural framework throughout
- Timber claddings and maintenance free claddings
- Traditional and modern roof coverings for your flat, mono pitched or apex roof designs
- UPVC and aluminium doors, windows, rooflights and roof lanterns
- Advanced insulation products such as multi foil insulation
- Lighting, heating, networking, renewable energy solutions available
- Canopy and decked areas as additional features to your space
- Truly renewable building materials
- Durable and easy to maintain buildings through use of quality claddings and roofing materials
- Quick build times
- CAD design with photo realistic rendering
- Pricing
With such a variety of designs and finishes available we feel it is best to discuss your requirements first. From there we will be able to understand your most important needs regarding the size, aesthetics, roof height, glazing, budget. We will then provide a budget proposal and work towards a final proposal based on a more detailed discussion and site visit.


